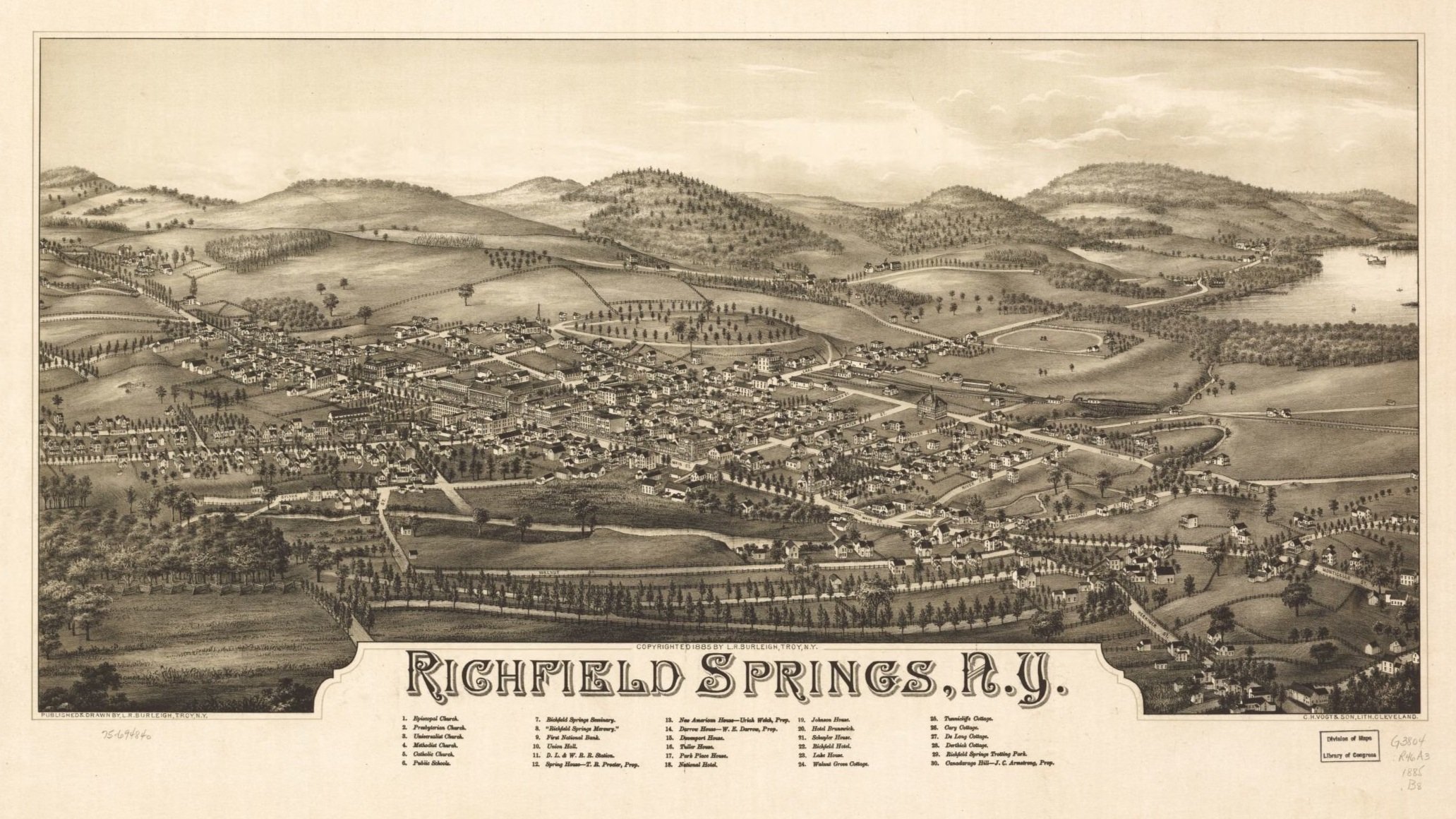MODERN RENTAL APARTMENTS | MAIN STREET COMMERCIAL SPACE | HEALTHY CARBON-NEUTRAL RETROFIT
THE BANK LOFTS
118 W MAIN ST, RICHFIELD SPRINGS, OTSEGO COUNTY, NEW YORK
A once-in-a-century effort to preserve and repurpose a beloved
Main Street landmark building for a new generation
At THE BANK LOFTS, in Central New York, we’re not just reviving a landmark Main Street building. We’re investing in our community’s future.
Our award-winning plan to bring new life to the former First National Bank of Richfield Springs, New York, was born of community spirit, a respect for history, and a commitment to the future of our historic village’s downtown economy. Today, with the construction phase of our Phius Design Certified project complete, we remain committed to meeting the 21st-century challenges of an Upstate New York region that welcomes thousands of visitors every year to its rolling hills, fresh-water lakes, generations-old family farms, and cultural attractions. For our team, this is home.
Sensitively restored and sustainably retrofit to Passive design standards, THE BANK LOFTS building now provides nine long-term rental apartments, ground-floor commercial space, and proximity to outdoor adventures, family activities, world-class opera, and museums—all while reducing our carbon footprint. There’s an exciting new energy on Main Street.
Come be a part of the change.
IMAGES THIS PAGE: 1.) Rendering of THE BANK LOFTS (top), © River Architects, PLLC. 2.) Perspective map of Richfield Springs, c. 1885 (center and detail, below), L.R. Burleigh and C.H. Vogt & Son, Troy, N.Y, Collection Library of Congress, Geography and Map Division. 3.) Inside the former First National Bank of Richfield Springs, January 2023. THE BANK LOFTS adaptive reuse project converted the three-story, 19th-century former bank building into a carbon-neutral, mixed-use multifamily residence with nine loft-style apartments, ground-level commercial space, and off-street parking with four EV-charging stations.







