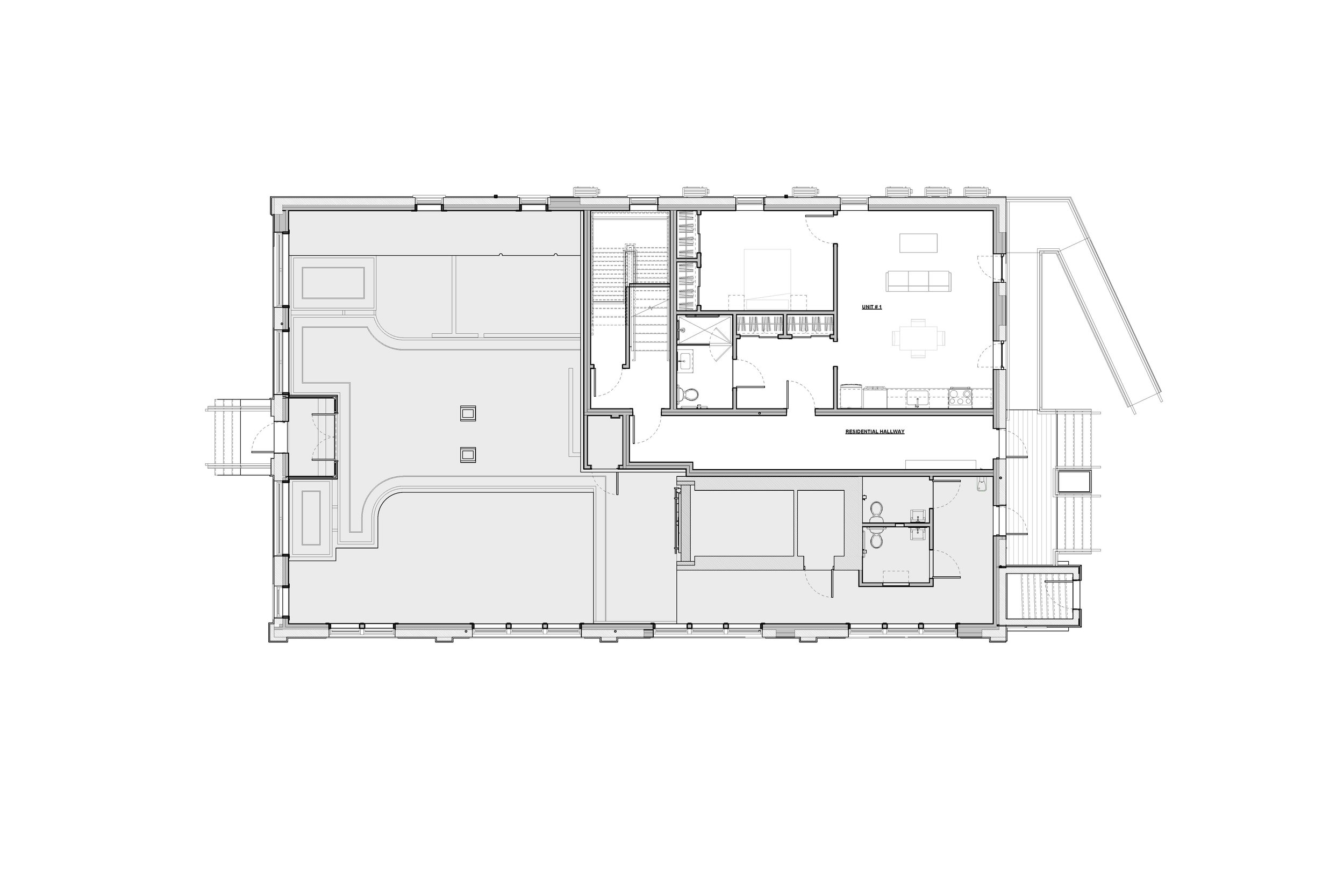Rental Apartments | Redefined
FAQs + Floor Plans

THE BANK LOFTS is currently fully rented.
Our award-winning, sustainably retrofit building will feature nine new long-term rental apartments, including one ADA unit located on the first floor. Every apartment in our newly revitalized 19th-century building is designed with our residents’ long-term well being, health, comfort, and enjoyment in mind.
We invite you to preview the floor plans shown below. Please contact us directly for further information about our current listings.
Scroll down to see floor plans for all nine of our new residential rental apartments.
FAQs
THINGS TO KNOW
Utilities included
All utilities fees, except cable, are included in your rent: Electric costs, including heating and cooling; water and sewer fees; internet/Wi-Fi; and garbage disposal are all part of the rental package.
Lease term
Lease term is 12 months and subject to application and credit check.
Smoke-free environment
Our sustainably designed building is a 100% smoke-free environment. No smoking is permitted in the building or grounds.
Pet policy
Unfortunately pets of any kind are not permitted in the building.
Resident parking
Your rent provides one free on-site parking space per bedroom in your apartment. Our lot is located directly behind our building, for residents’ convenience.
EV-charging stations
THE BANK LOFTS resident parking lot will have 4 spots with access to EV-charging stations. Additional charges apply.
Washer + Dryer in unit
No more trips to the local laundromat. Each BANK LOFTS apartment has its own front-loading washer + dryer, already installed.
Does THE BANK LOFTS have an elevator?
Our historic building does not have elevator access. THE BANK LOFTS Unit #1 is an ADA apartment, with first-floor access.
THE 9 FLOOR PLANS
Currently all our units are rented. If you would like to be added to our waitlist, please email: hello@bankloftsotsego.com.

UNAVAILABLE/RENTED - UNIT 1 | ADA-Compliant | 1st Floor | 1 bedroom, 1 bath | 720 SQ FT

UNAVAILABLE/RENTED - UNIT 2 | 2nd Floor | 2 bedrooms, 1 bath | 720 SQ FT

UNAVAILABLE/RENTED—UNIT 3 | 2nd floor | 2 bedrooms, 1 bath | 815 SQ FT

UNAVAILABLE/RENTED—UNIT 4 | 2nd floor | 2 bedroom, 1 bath | 790 SQ FT

UNAVAILABLE/RENTED - UNIT 5 | 2nd floor | 2 bedroom, 1 bath | 670 SQ FT

UNAVAILABLE/RENTED—UNIT 6 | 3rd floor | 1 bedroom, 1 bath | 720 SQ FT

UNAVAILABLE/RENTED—UNIT 7 | 3rd floor | 2 bedrooms, 1 bath | 815 SQ FT

UNAVAILABLE/RENTED—UNIT 8 | 3rd floor | 1 bedroom, 1 bath | 790 SQ FT

UNAVAILABLE/RENTED—UNIT 9 | 3rd floor | Loft-style studio apartment | 670 SQ FT
APARTMENT LOCATIONS
-
FIRST FLOOR | UNIT 1 | ADA

-
SECOND FLOOR | UNITS 2, 3, AND 4

-
THIRD FLOOR | UNITS 6, 7, 8, AND 9

Request a Rental Application
Thank you for your interest in living at THE BANK LOFTS. We’d love to hear from you.
Please write us at hello@bankloftsotsego.com or fill in the form below.