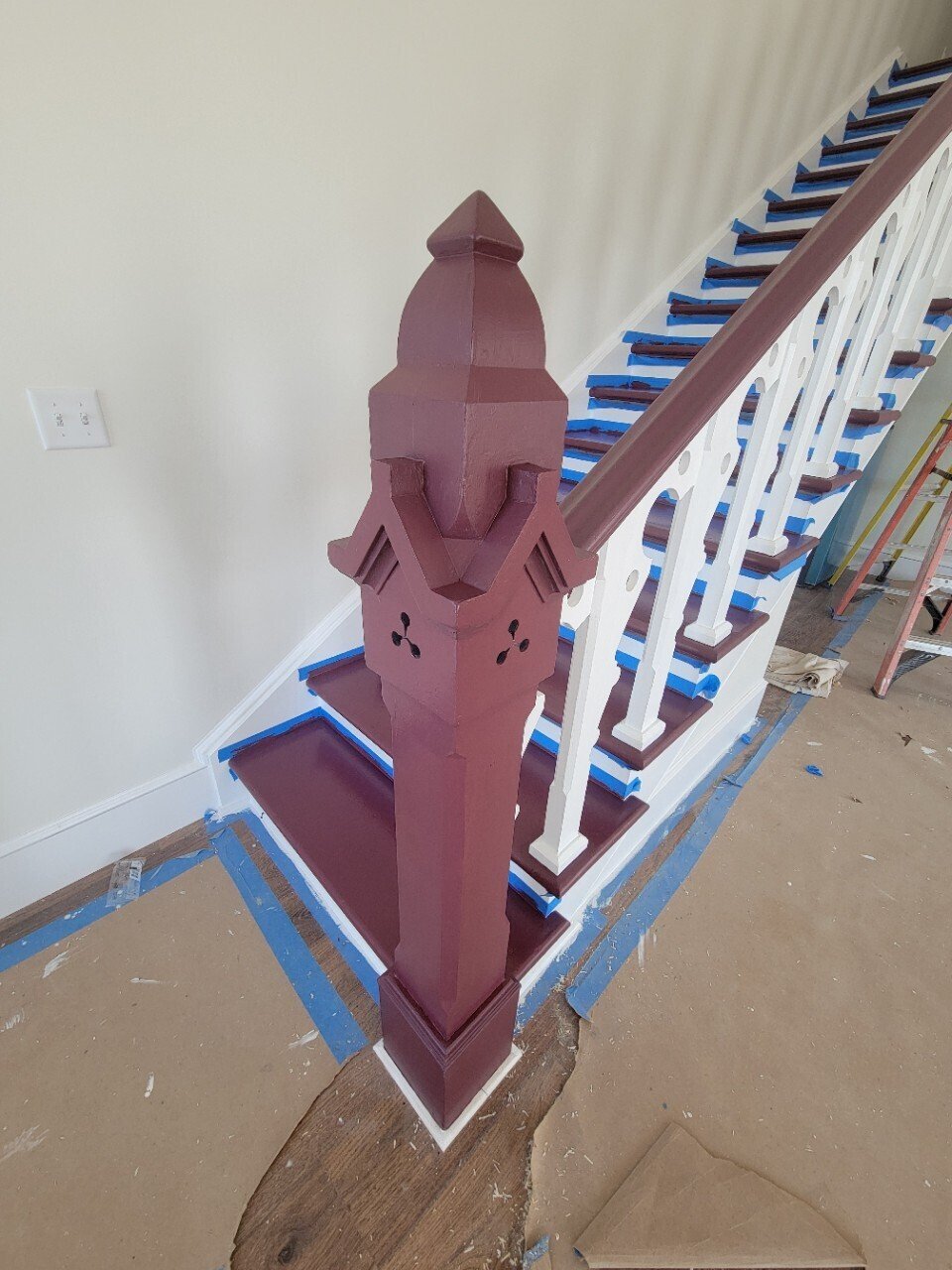1880s Staircase Makeover—Steps in the Right Direction
One of the most unexpected architectural details inside THE BANK LOFTS is a late-19th-century wooden staircase with a fanciful newel post and flat, decoratively pierced balusters.
ABOVE: A row of gingerbread-trimmed Carpenter Gothic–style cottages in the town of Oak Bluffs on Martha's Vineyard, a popular summer resort off the coast of Cape Cod, Massachusetts. Photograph by Carol M. Highsmith from the collection of the Library of Congress.
ABOVE: A Philadelphia “steam saw mill” advertised its wide range of “Plain and Fancy Sawing” in this mid-19th-century lithograph in the collection of the Library of Congress.
A FLIGHT OF FANCY: In the newly industrialized economy taking shape after the American Civil War, millwork previously carved by hand could be crafted more quickly and affordably with the aid of machine-turned lathes and mechanically powered scroll saws—then shipped to lumberyards and warehouses via the ever-expanding railroad.
You’ve probably seen exterior millwork of this type embellishing the front porches, eaves, and gables of late-1900s “gingerbread trimmed” Carpenter Gothic cottages.
To find such a playful flight of stairs inside a formal, brick-veneered bank building came as a delightful surprise.
CHALLENGE: Unfortunately, the wooden staircase does not meet code for continued use as the main passageway of a modern, mixed-use multifamily/commercial building. BUT…
SOLUTION: Our design and construction teams at River Architects and Simple Integrity collaborated to come up with an innovative plan to relocate the revitalized 1880s treasure to one of THE BANK LOFTS’ high-ceilinged, third-floor apartments.
The antique staircase now leads to the second-level loft area overlooking Unit 8’s main living space. Last week, our painting crew hand-primed the woodwork and applied the first coat of UL Greenguard Gold Certified low-VOC-emissions paint—essential to the superior indoor air quality Passive House Institute US buildings demand.
RESULTS: We love the sense of history this original architectural artifact lends the light-filled apartment, where its curved and pierced balusters will cast shapely shadows on the wall for many decades to come.
It’s one more step in the right direction.
Every day brings us steps closer to welcoming you home to THE BANK LOFTS.



