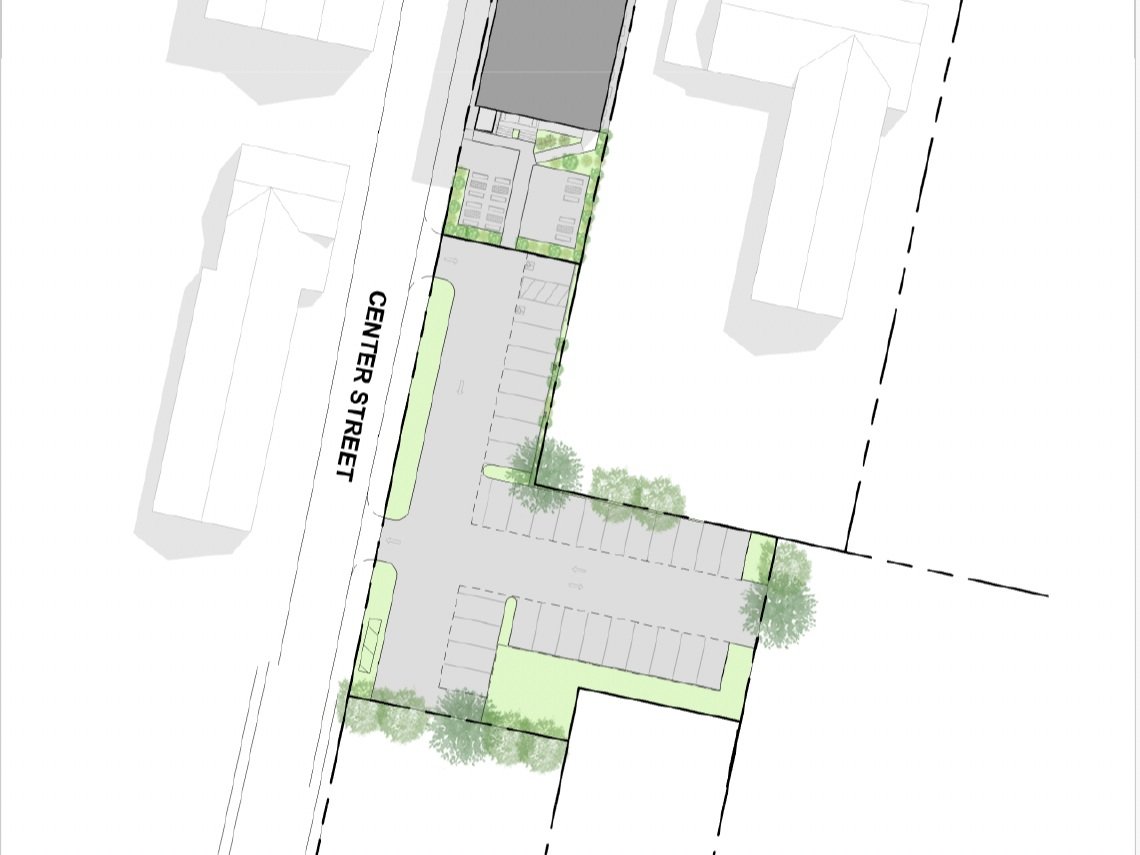Renters: Is Off-Street Parking a Priority? We’ve Got You Covered at the Bank Lofts
Above: THE BANK LOFTS plan includes a convenient on-site parking lot for residents at the rear of the 1880s building. Illustration © River Architects, PLLC, riverarchitects.com
Q : Where will THE BANK LOFTS tenants park their cars?
A: This is an important question—especially in months when winter parking regulations in the Village of Richfield Springs ban on-street overnight parking to allow local roads to be safely cleared of snow or ice. Our award-winning design team from River Architects, PLLC, has you covered.
Understanding apartment dwellers’ strong desire for off-street parking year-round, THE BANK LOFTS owner/developer, Dooalot, LLC, purchased an available empty lot situated directly behind our 1880s former bank building. (Currently the area serves as a staging area for our work in progress.)
In the early 1900s, Center Street was also home to the local newspaper’s print shop and M. J. Hedden’s City Steam Laundry. Although the old clapboard buildings (shown below in vintage photographs on file with the Richfield Springs Historical Association and Museum) no longer existed when THE BANK LOFTS team arrived on the scene, the structures were still standing 40 years ago, when the former bank building became part of the village’s West Main Street / West James Street Historic District on the National Register of Historic Places.





Current owners Dooalot, LLC’s foresight in securing the old bank building’s adjacent Center Street lot allowed our design team, led by River Architects’ Juhee Lee-Hartford, to create an attractive parking plan that meets local residential and commercial regulations for mixed-use multifamily buildings.
River Architects’ design also envisions an outdoor seating area with greenery, bringing new life to the streetscape and helping to restore a sense of community to a historically active corner in the heart of the downtown Richfield Springs business corridor.
The project’s rigorous Phius CORE design protocol gets a boost in the parking area, too: A planned 18.284 kWh/tr solar array on the parking lot’s carport canopies will help power the building’s energy-efficient systems as well as four on-site EV-charging stations.
As automotive technology continues to transition away from fossil-fuel-burning combustion engines, we anticipate that tenants of our sustainably designed building will choose to make cleaner running electric and hybrid vehicles a part of their healthy lifestyle. We’ll be ready.
